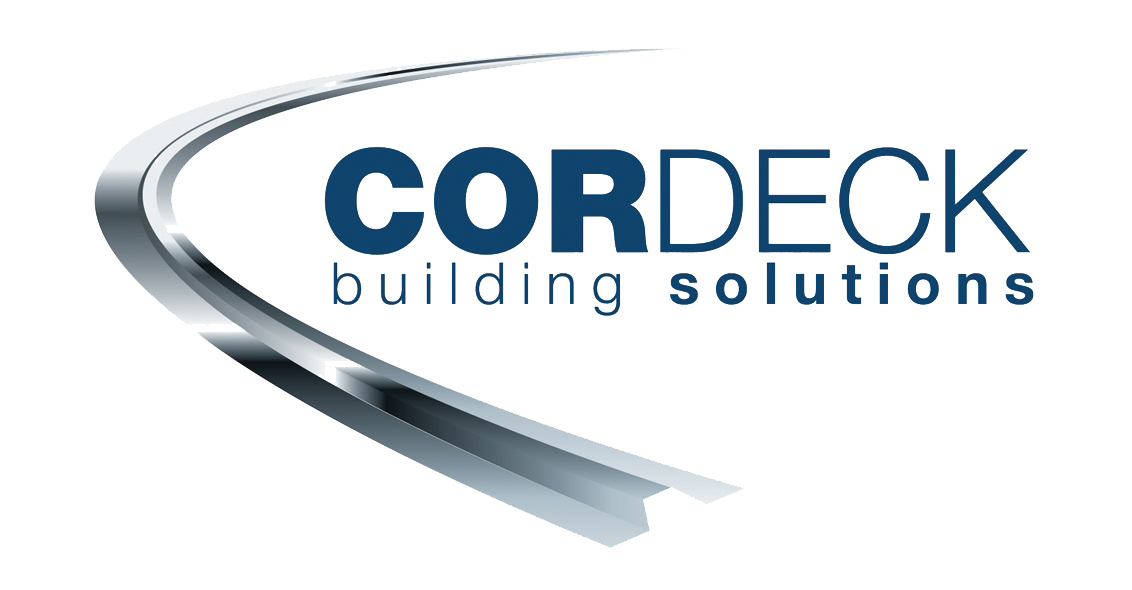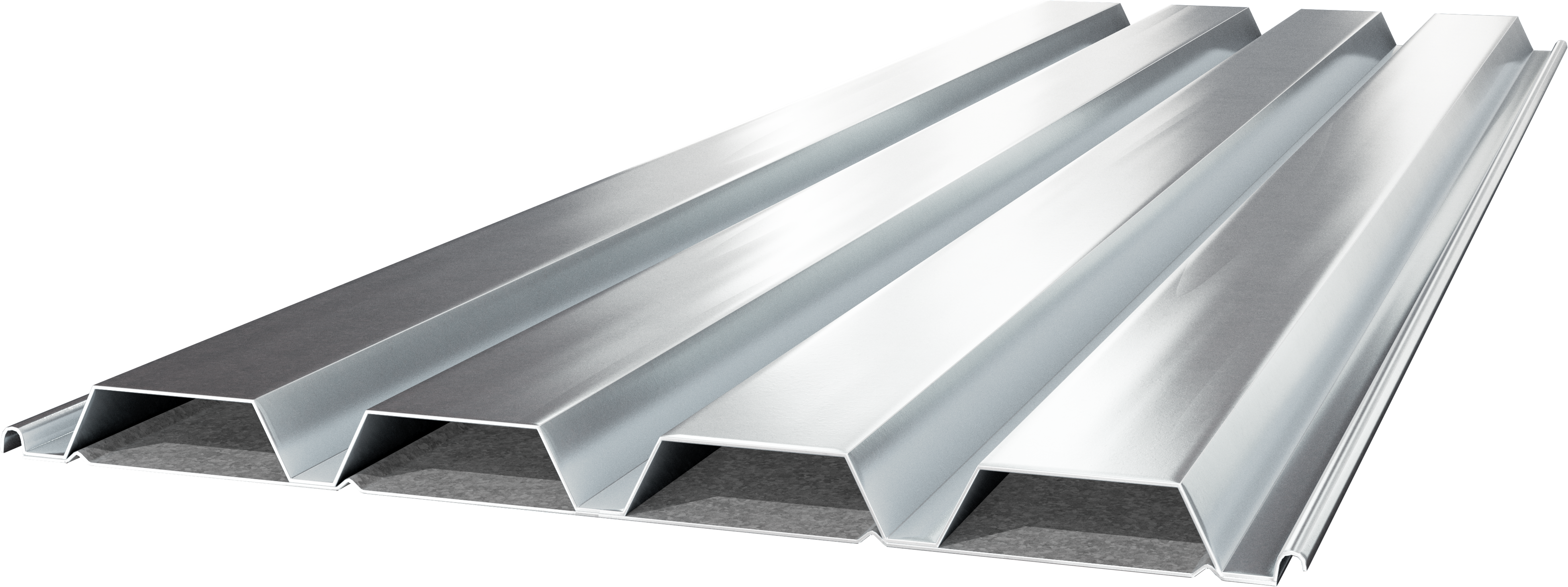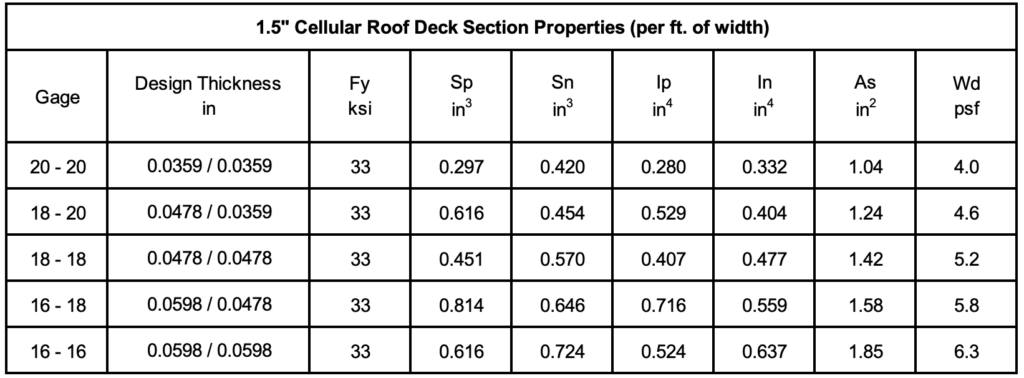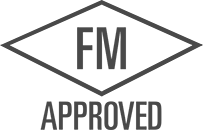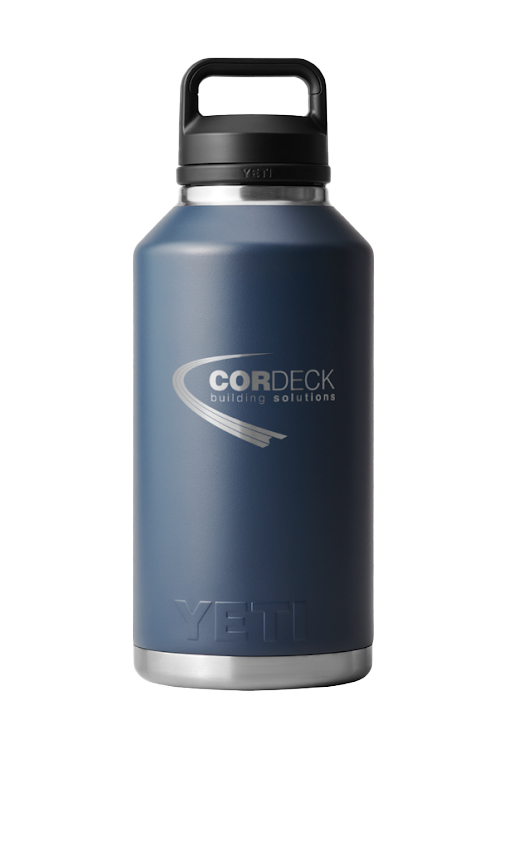Product Information
- Cordeck certifies that our Cellular Roof Deck has been evaluated in accordance with the applicable SDI Standards and property values for the Uniform Load Tables, and meets or exceeds SDI requirements.
- Load shown in tables is uniformly distributed total (dead plus live) load in psf (kPa). Loads in shaded areas are governed by live load deflection not in excess of L/240, the dead load included in 10 psf (0.478.kPa). All loads are governed by the allowable flexural stress limit of 20 ksi (140 Mpa) maximum yield steel. Where heavy construction loads or other unusual concentrated loads are anticipated during the lifetime of the deck, the specified live load must be increased to offset the effects of the abnormal concentrated load. See Maximum Spans for Construction and Maintenance Loads in the SDI Design Manual.
- The rib width limitations shown are taken at the theoretical intersection points of the flange and web projections. Depending on the radius used, the load table could vary from that shown.
- Span length assumes center to center spacing of supports. Tabulated loads shall not be increased by assuming clear span dimensions.
- The sectional properties for Cordeck Cellular Roof Deck have been evaluated with the latest edition of the American Iron and Steel Institute (AISI) Specification for the Design of Cold-Formed Steel Structural Members.
- Bending moment formula used for flexural stress and deflection limitations in accordance with Steel Deck Institute are:

- Cordeck guarantees that our Cellular Roof Deck conforms to the Roof Deck Specifications of the Steel Deck Institute and the dimensional parameters established for the load table.
- Certification
- Steel roof deck will be Cellular Roof Deck as manufactured by Cordeck from steel conforming to ASTM A653 for galvanized deck or ASTM A1008-00 Grade 33 for cold rolled prime painted steel.
- Prime Painted
- Roof deck shall receive one coat of standard gray primer paint over cleaned and pretreated steel.
- The primer coat is intended to protect the steel for only a reasonably short period of exposure, in normal atmospheric conditions, and shall be considered an impermanent and provisional coating.
- Field painting of prime painted material is recommended especially where the deck is exposed.
- Galvanized
- All steel shall be coated to conform to ASTM A924 G-60 or G-90 or to Federal Specification QQ-S-775.
- Galvanized finish in G-60 or G-90 coating is desirable in high moisture atmospheric conditions.
- Cordeck shall not be responsible for the cleaning of the underside of steel deck to ensure bond of fireproofing. Adherence of fireproofing material is dependent on many variables. The adhesion ability of fireproofing materials is the responsibility of the fireproofing applicator.
- Accessories
- Cordeck can supply ridge & valley plates, cant strips, finish strips, sump pans, end & side closures, pour stops, deck plate, rubber cell closures, screws and other accessories needed to complete the project.
- All steel deck material is manufactured by SDI members or manufactured in accordance to SDI.
- Cordeck certifies that all material will be in accordance with the SDI Cellular Deck Manual specifications.
- Cordeck Cellular Roof Deck conforms to all applicable SDI Cellular Deck Manual Specifications.
- Cordeck Steel Cellular Roof Deck shall be installed by qualified and experienced workers.
- Roof deck installation drawings shall be submitted to the project architect and engineer for approval prior to the manufacture of materials.
- Steel roof deck shall be placed in accordance with approved erection drawings.
- End laps shall be a nominal 2” and positioned over supports.
- Position each deck unit on a supporting structural frame. Adjust to final position with accurately aligned side laps and ends bearing on supporting members. On joist framing, be sure the appropriate end laps occur over a top chord angle for proper anchorage.
- When one row is placed end to end, begin another, making alignment adjustment if necessary.
- Each deck unit shall be placed on supporting steel framework and adjusted to final positions before permanently fastened. Do not use unfastened deck as a working platform or storage area.
- Cutting of openings through the deck and all skew cutting shall be performed in the field. Openings not shown on the erection drawings such as those required for stack, conduits, plumbing, vents, etc., shall be cut, and reinforced if necessary, in accordance with SDI.
- Roof deck sheets shall be attached as soon as possible after placement. All sheets placed shall be attached prior to the end of each work day. Arc welding is the most commonly used method for attaching Cordeck Steel Cellular Roof Deck to structural supports. Welder shall immediately follow the placement crew.
- All welds are to be made from the top of the deck down through the bottom flange of the ribs. Welds shall penetrate and attach all thicknesses of material to the structural supports.
- Caution shall be exercised on the selection of the electrodes to provide positive attachment and to prevent high amperage blow holes.
- Puddle welds shall be at least 5/8” diameter or elongated puddle welds with an equal perimeter. Fillet welds, when used, shall be at least 1” long.
- Cellular Roof Deck ends shall be welded to structural supports at 12” on center maximum and 18” on center maximum at intermediate supports or as indicated on erection drawings.
- Various mechanical fastening systems other than welding are recognized as viable anchoring methods provided they are reviewed, approved, or specified by the project designer. These include but are not limited to power-activated or pneumatically driven fasteners and screws.
- When spans exceed 5’-0”, side laps shall be fastened together at a maximum spacing of 36 inches on center or as indicated on erection drawings.
Attachment must be determined by the designer as part of the overall building design process. Values given in this document are adequate in most cases.
- Protect steel deck from corrosion, deformation, and other damage during storage, handling, and installation.
- Deck not promptly erected shall be stored off the ground, with one end elevated to provide drainage. Bundles must be protected against condensation with a ventilated waterproof covering.
- Bundles must be stacked so there is no danger of shifting or material damage. Bundles must be checked for tightness, and retightened as necessary.
- Deck bundles on the building frame must always be placed near a main supporting beam, at a column, or a wall. In no situation are the bundles to be placed on unbolted frames or unattached and unbridged joists. The structural frame must be properly braced to receive the bundles.
Features & Benefits
Prompt lead times are our speciality. All orders are promptly produced and shipped to meet your on-site specifications.
Project management and engineering services are offered by Cordeck’s full, expert, in-house engineering and detailing services to assure optimal planing and design. Our experienced engineers and technicians provide individual customer service and attention to detail from concept to completion.
Bundle Placement plans are provided to ensure correct location of bundles during unloading and hoisting to steel framework.
On-spec, guaranteed quality. Our production staff are true craftsmen, not just interested in getting the job done, but in doing it perfectly.
Knowledgeable, courteous, caring employees throughout our ranks. We’re a “family business”…no “big corporate” attitude here! We genuinely appreciate our customers’ patronage and trust, handling every order, regardless of size, with utmost care and attention.
