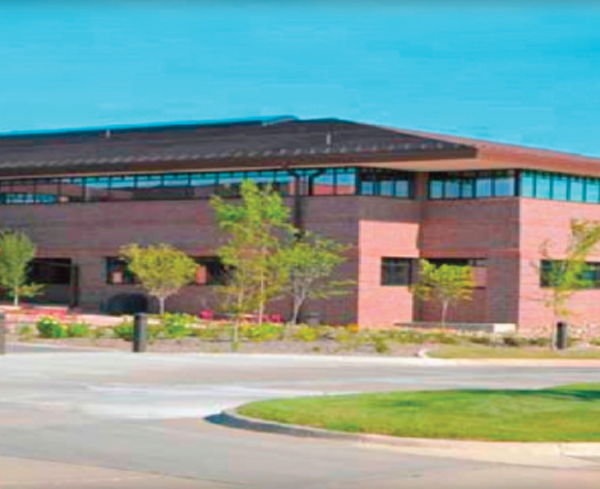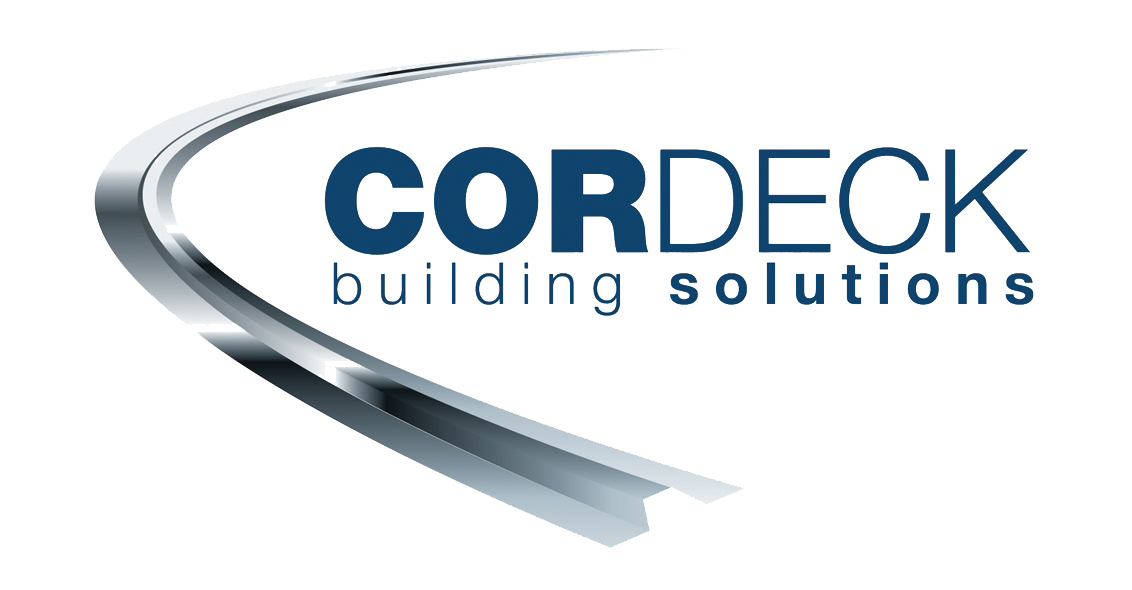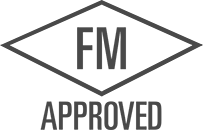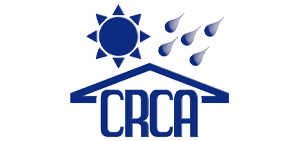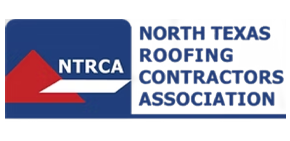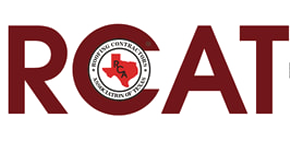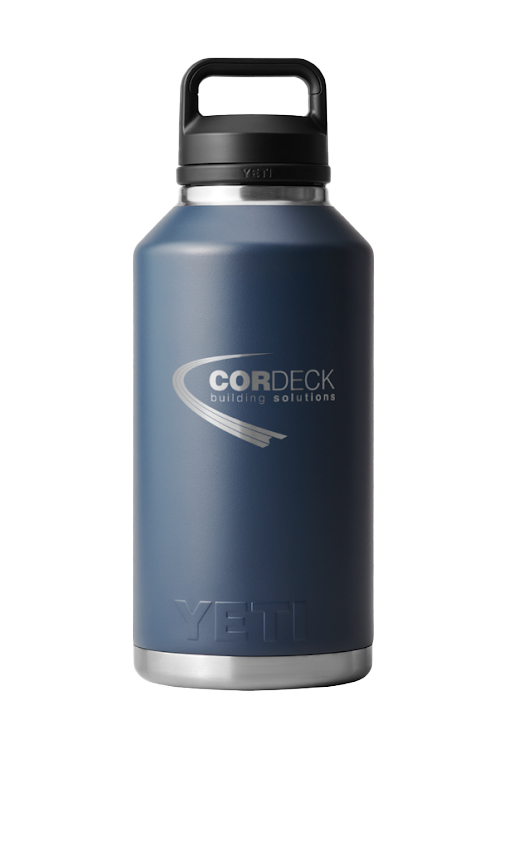Hy-Vee Inc. Project Details
Architect: SVPA Architects – West Des Moines, IA
General Contractor: Hy-Vee/Weitz Construction – Des Moines, IA
Electrical Engineer: Tesdell Electrical – Ankeny, IA
Cordeck System: N-R-G-FLOR+® In Floor Cellular Raceway System
Headquartered in West Des Moines, IA the Hy-Vee, Inc. expansion project added over 31,000 square foot of office and storage space to its existing office facility.
Hy-Vee’s addition features an N-R-G-FLOR® In Floor Cellular Raceway System on both the first floor, slab-on-grade and the second floor slab-on-steel. Cordeck worked closely with the installation team, resulting in a smooth transition from the new addition to the original building, constructed in 1994, which also incorporated the N-R-G-FLOR® System.
“All concerns we had prior to the installation of Cordeck’s N-R-G-FLOR® electrified deck system were unwarranted, as this floor deck system installs quick and easy. The support from Cordeck’s staff was great. Good drawings to aid installation, and all of the components were present when needed. The trim package installs easily and also looks good. Installing additional activations in the future will not be a problem.” – Jim Farrell Field Supervisor – Tesdell Electric
