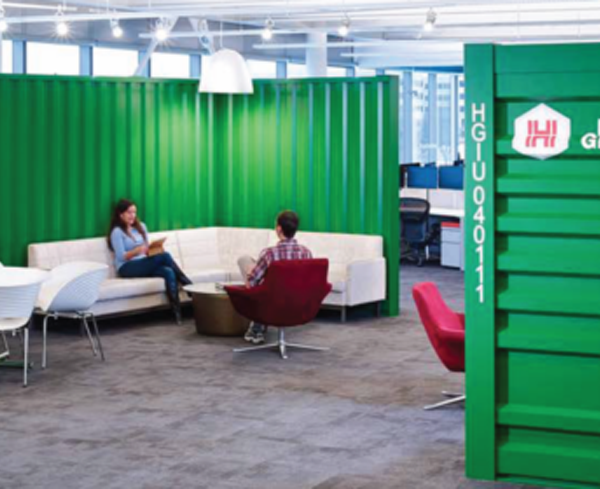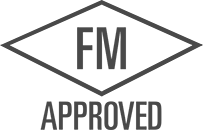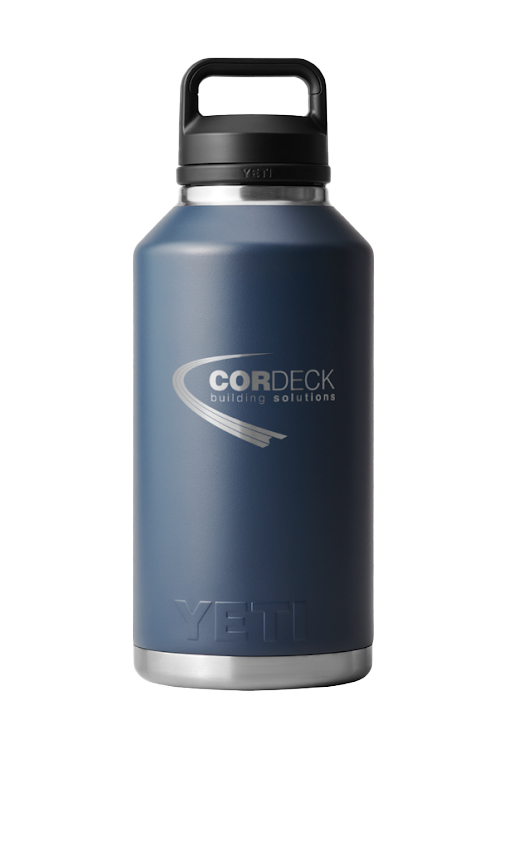Hub Group Inc. Project Details
Architect: Solomon, Cordwell, Buenz (SCB) – Chicago, IL
General Contractor: Morgan/Harbour Construction – Bensenville, IL
Electrical Contractor: Connelly Electric – Addisson, IL
Steel Fabricator: Midwestern Steel Fabricators – Bensenville, IL
Cordeck System: N-R-G-FLOR+® In Floor Cellular Raceway System
A provider of transportation solutions, The Hub Group, relocated its headquarters to Oak Brook, Illinois. The finished 130,000 square foot facility exemplifies the company’s commitment to sustainability by using Cordeck’s In Floor Cellular Raceway System.
Cordeck supplied a complete floor system for the four-story building. The open office design required that the flooring for floors two through four serve as the finished ceiling for the underlying floors. To meet the design needs of this project, the N-R-G-FLOR® System was used along with composite deck, roof deck, and flashings. The painted metal deck used as a finished ceiling on each level complimented the exposed steel column and beam design.





